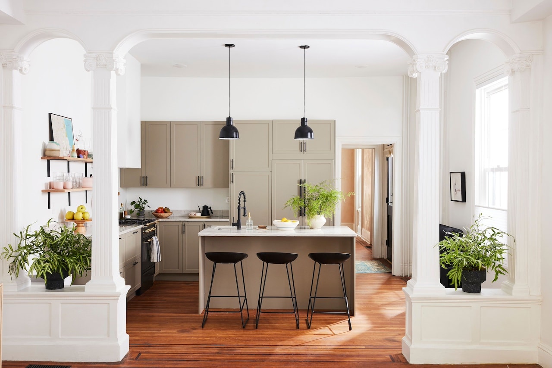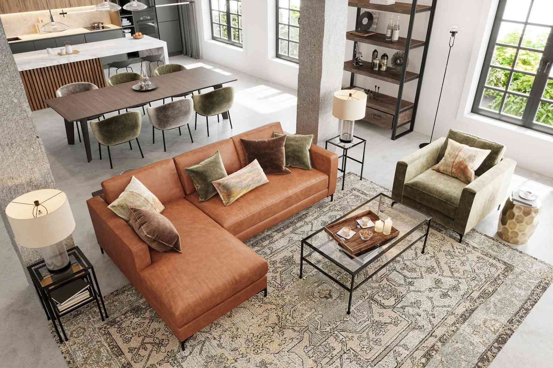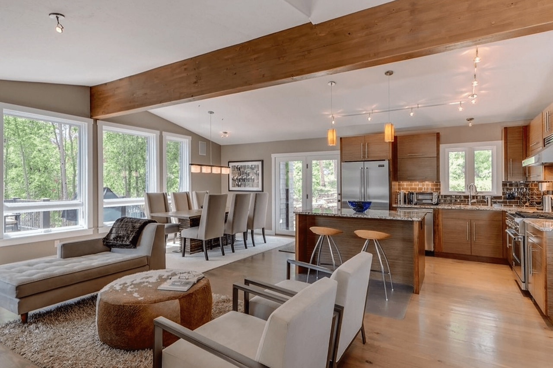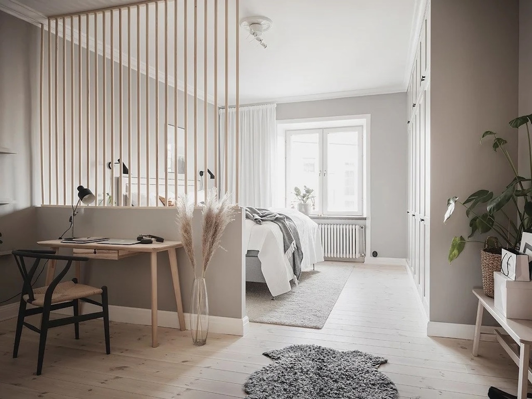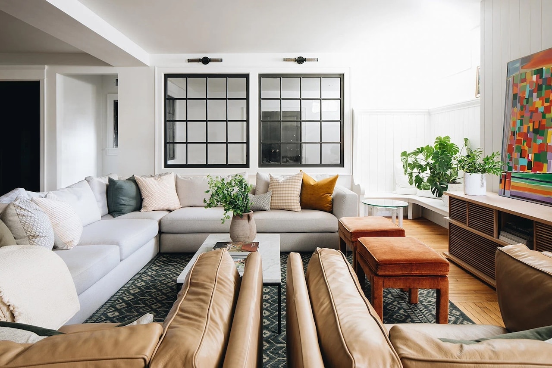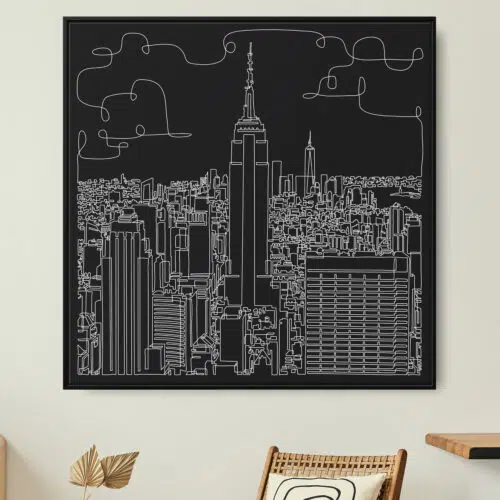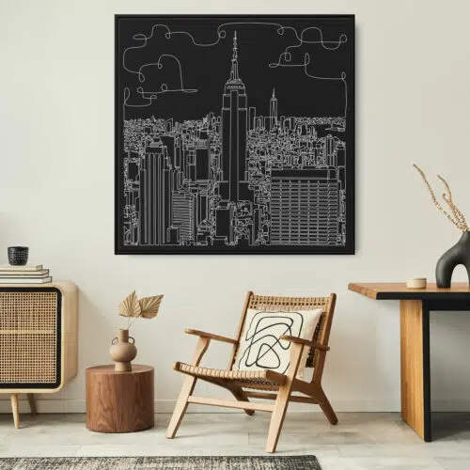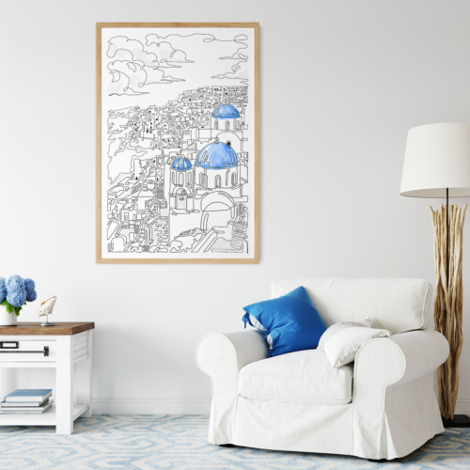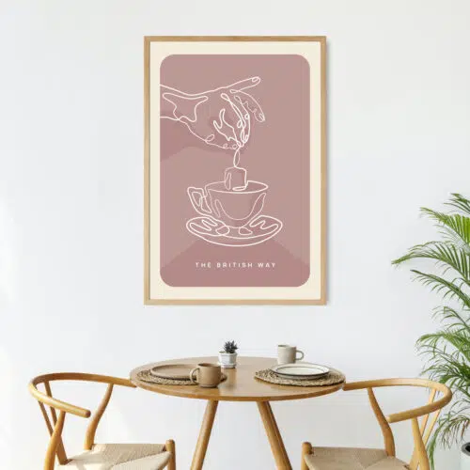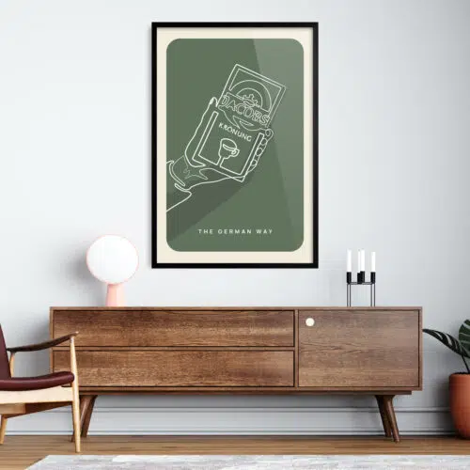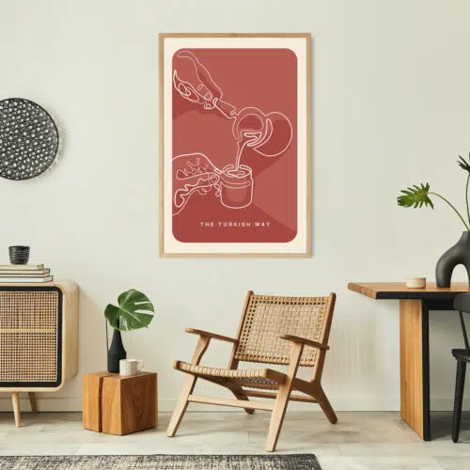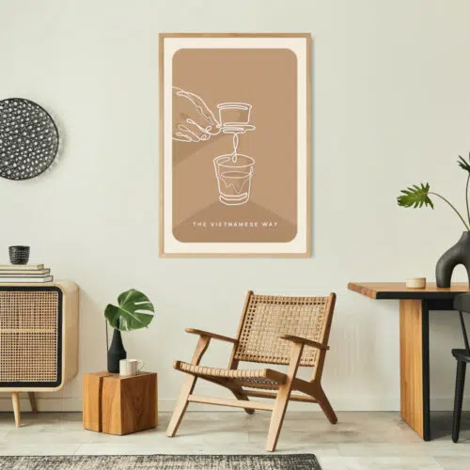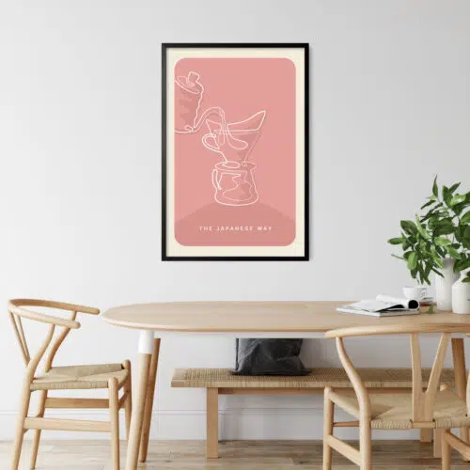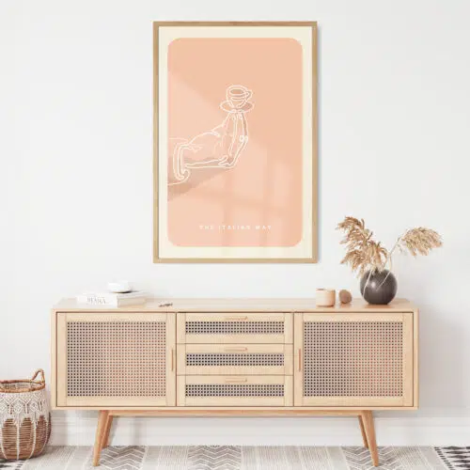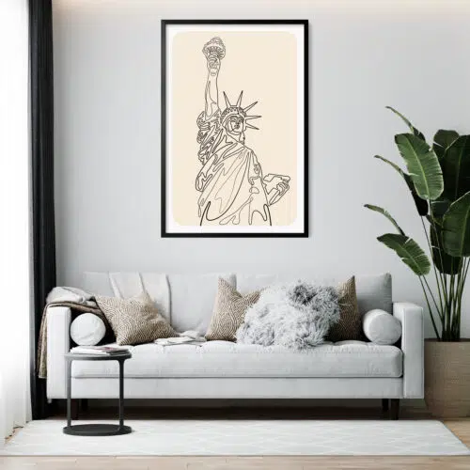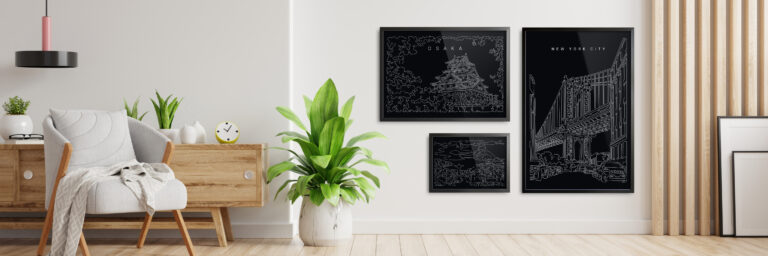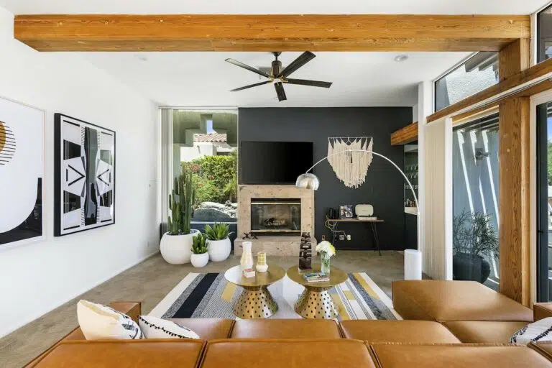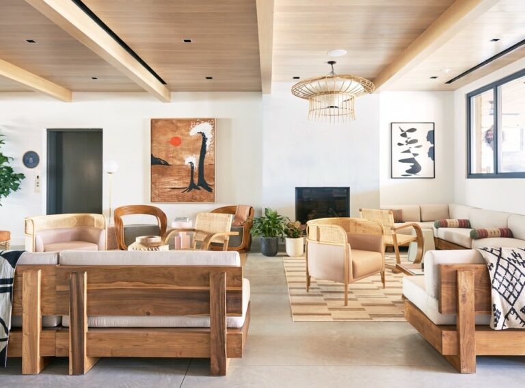The open concept home layout has dominated design trends for the past couple decades, with good reason. Knocking down walls to create spacious great rooms flowing seamlessly from kitchen to dining to living became synonymous with modern, connected family living. Yet recently, the dialogue around home layout has taken an interesting turn, with designers and homeowners reconsidering the strict open concept design.
Designers and builders are actually going back to older trends – there’s a growing preference for more definition between spaces again. In 2024, there’s a hybrid of wanting openness and connectedness, while still having specific rooms for specific activities. This marks a big shift in design, balancing openness and flow with intentional definition between living areas.
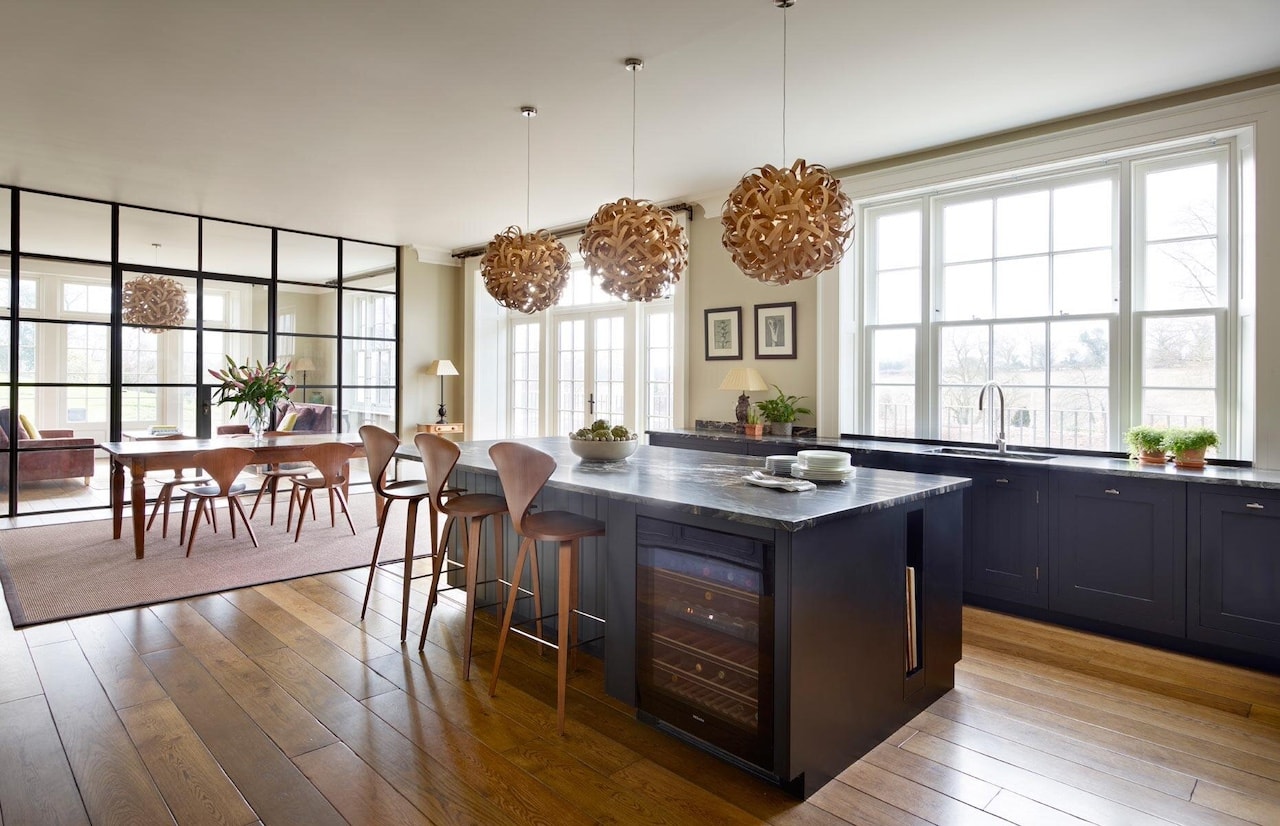
A 2022 survey of homeowners by the National Association of Home Builders found 65% prefer having some walls and separation between living spaces, while still wanting open sight lines. This was a major increase from just 3 years prior when over 80% preferred a strictly open concept.
Benefits of Open Concept Living
Over the last several decades, the open concept floor plan has redefined domestic living by merging the kitchen, dining, and living areas into a singular expansive space. This spatial arrangement eliminates barriers that traditionally separated common areas, which fosters an environment of unity within the household. It nurtures family interactivity; for example: allowing parents to watch over their children while attending to daily tasks, such as meal preparation.
Inviting natural light to flood these communal spaces is another hallmark of the open concept design, enhancing the sense of spaciousness and promoting an airy atmosphere. These open concept floor plans not only reflects a preference for abundant living areas, but also symbolize contemporary values of open communication, relaxed living, and familial integration.
The Shift Away from Strictly Open Concept
Open concept floor plans have been praised for their airy, communal environment; however, potential drawbacks are prompting a shift in homeowners’ preferences. The acoustics of these spaces can lead to an echo effect where noise ricochets throughout the home, disrupting the tranquility. As remote work and online learning is more prevalent, families are seeking out designated areas that allow for focused, quiet activities, isolated from the household’s general hustle and bustle.
Simultaneously, the open concept’s lack of privacy has proven to be problematic. The absence of barriers permits sounds and conversations to travel between areas, a complication for family members needing undisturbed zones for video calls or focused study. Design experts also mention homeowners’ longing for warm, intimate spaces instead of large, open layouts that can feel impersonal. This increasing demand for privacy, noise control, and cozy spaces is prompting homeowners to reevaluate open concepts. This is why layouts striking a balance between the open floor plan’s connectivity and defined spaces for specific activities are gaining traction.
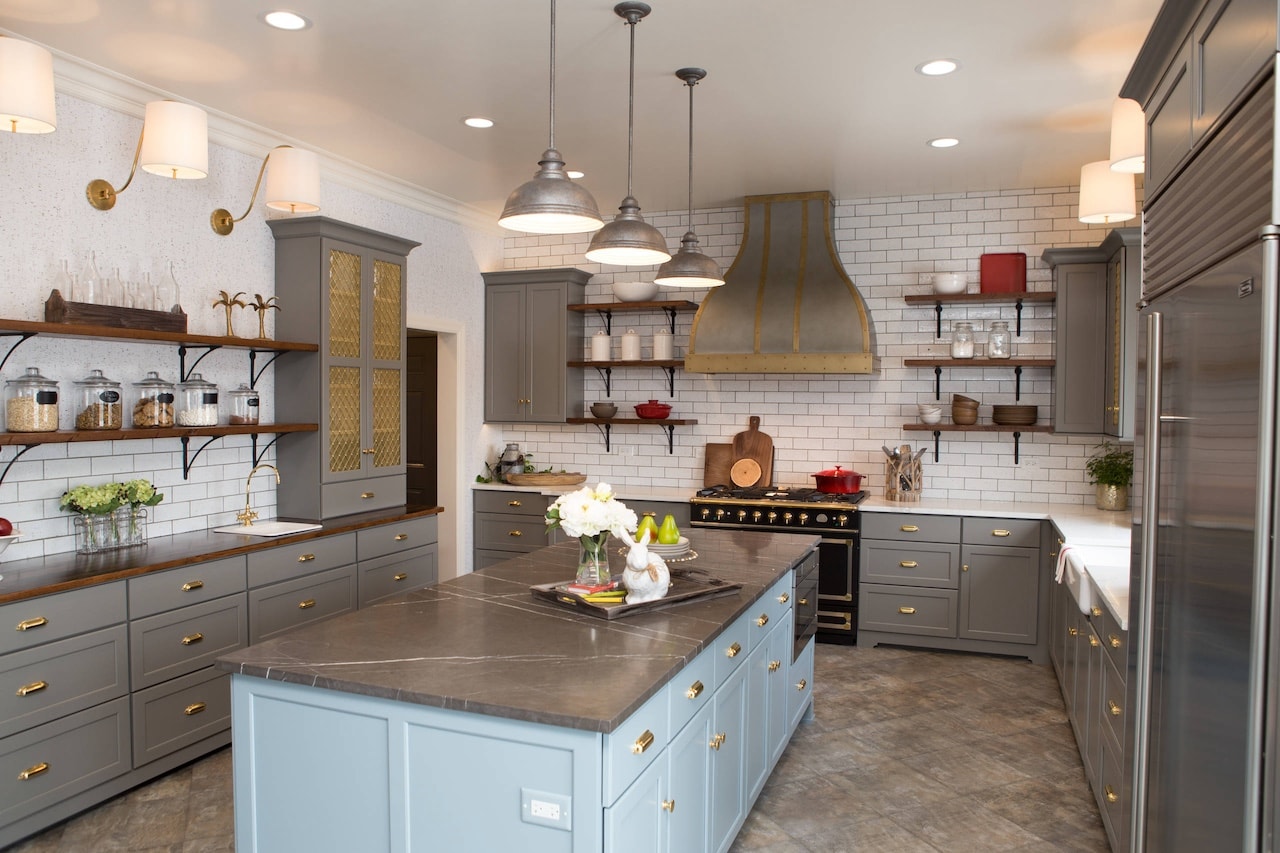
In their 2023 Design Forecast report, interior design magazine Elle Decor noted that 89% of designers surveyed are receiving fewer requests for purely open concept homes compared to 5 years ago. Most clients now ask for a “best of both worlds” approach.
Insights from Design Experts
A growing cohort of interior design experts like Bradley Odom are advocating for layouts that blend the benefits of openness with more tailored, well-defined spaces. “Rather than adhere to a rigidly open floor plan, I work with clients to create areas with an intimate, cozy feel while maintaining visual connectedness between rooms,” says Odom. “This provides the ability to host large gatherings in open areas but also retreat to quiet nooks for focused work or relaxation.”
According to Clea Shearer, designer at The Home Edit, “Homeowners want the ability to host and entertain but also need private spaces for work and downtime. The modern hybrid layout gives you the best of both worlds—you can have your open-plan cake and eat it too in your own little defined section.” Shearer relies on bold color choices, varied flooring materials, and eclectic lighting fixtures when transitioning between open gathering areas and more intimate defined spaces.
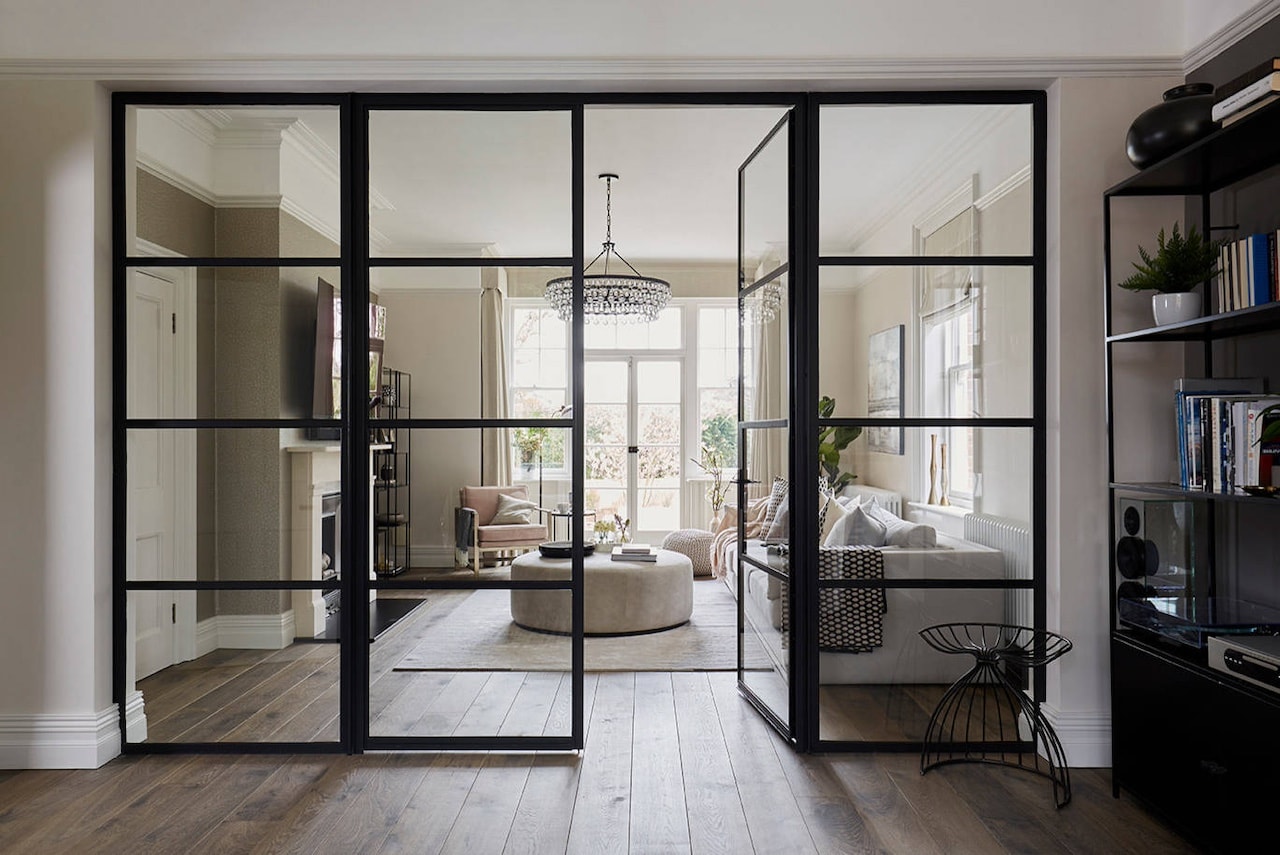
An analysis of client requests by interior design firm Decorilla revealed that since 2021, over 70% of new clients ask for layouts with a mix of open communal spaces and defined private spaces.
Examples of the Hybrid Layout
Homeowners today are seeking layouts that blend openness and definition through strategic use of architectural elements and interior design techniques. Here are some examples of how modern homes incorporate both open and defined spaces:
- Glass Walls: Floor to ceiling glass walls and partitions allow light to permeate throughout while still separating rooms. This maintains an airy, open feel while creating separation between spaces. Glass is often used between kitchens and living areas or home offices and main living spaces.
- Sliding Panels: Pocket doors, sliding barn doors, and sliding wall dividers enable spaces to be open or closed off as needed. Panels can blend seamlessly into walls when open or act as sound barriers when closed. This flexibility supports multi-functional spaces.
- Strategic Furniture Placement: Measures like floating room dividers, bookshelves, kitchen islands, and media cabinets can define spaces without totally blocking sight lines. Couches, desks, and dining tables can also orient towards or away from other zones to control both openness and privacy.
- Multi-Purpose Rooms: Spaces intended for different uses during the day can maintain an open flow while still feeling like distinct rooms. For example, a home office and living room can occupy one open space that transforms depending on the time of day and activities at hand.
The hybrid layout employs these types of innovations to deliver the best of open concept living while also providing more definition. Homes feel less cavernous yet retain a connectedness between spaces that promotes family interaction and livability.
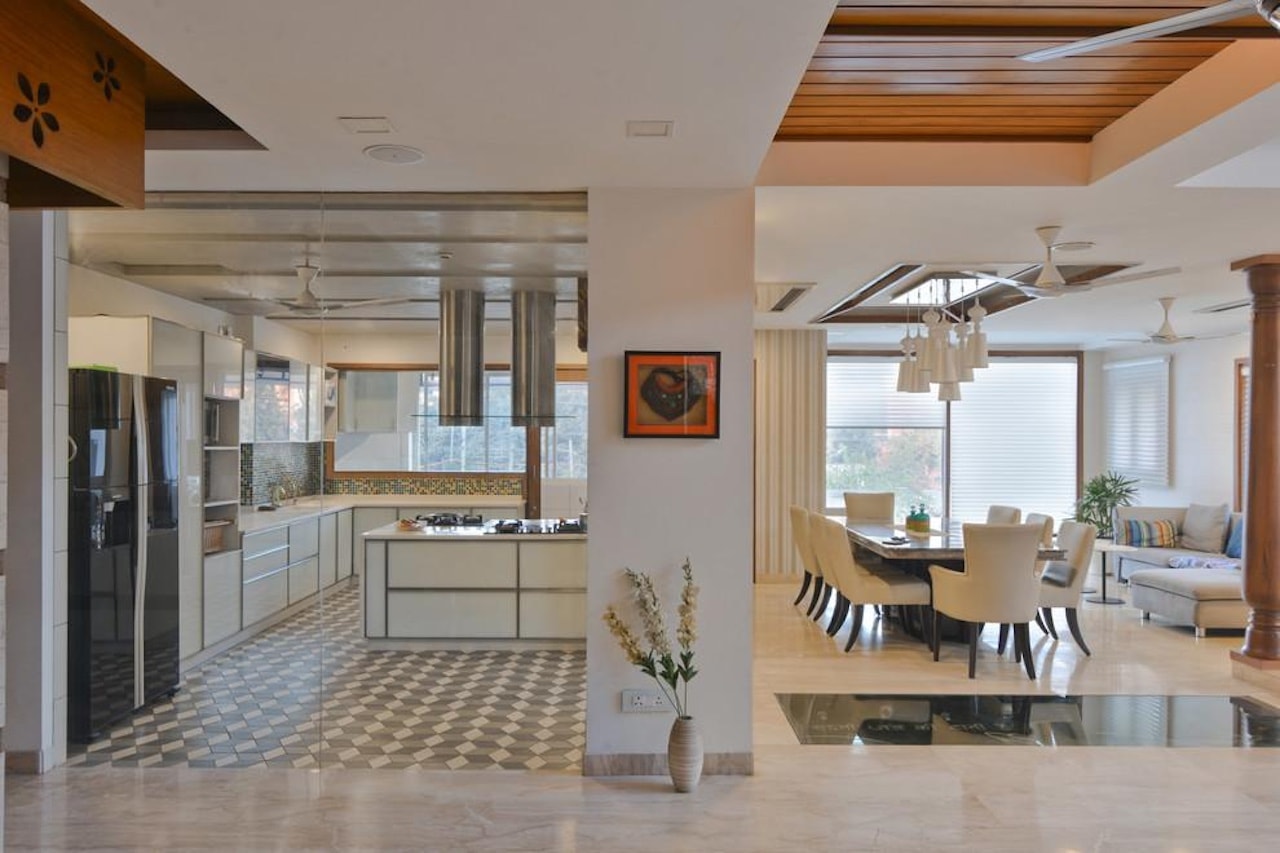
Data from online interior design service Modsy shows that requests for room dividers and transitional spaces have increased by over 400% since 2019. This illustrates a desire to delineate spaces without fully separating them.
Tips for Designers and Decorators
As interior designers and decorators embrace this shift towards hybrid home layouts, there are several key considerations to keep in mind when planning and executing projects. The main goals are achieving balance between openness and definition, optimizing functionality for residents, and creating an aesthetic ambiance that appeals to the modern homeowner’s evolving sensibilities.
- Carefully evaluate how rooms will be used day-to-day and identify areas where some separation is desired for privacy or noise control without fully closing them off. For instance, partially screening a home office area without cutting it off entirely from the main living space.
- Incorporate architectural elements like glass walls, pocket doors, sliding panels, and wide openings without doors to allow light and views to flow between rooms yet still delineate spaces.
- Strategically place furniture to create intimate nooks within a larger open area. For example, defining a reading corner with a cozy armchair and floor lamp that feels like its own little room.
- Layer rugs, lighting, wall colors, and décor to help distinguish different zones and “rooms” within a bigger open space.
- Choose multifunctional furniture like room dividers or screens that can adapt to residents’ needs, opening spaces up or providing separation as desired.
- Curate the overall home aesthetic to feel cohesive yet incorporate defined styles and palettes in each zone. This helps spaces feel connected but still special.
- Discuss priorities and lifestyle needs with clients to discern where they need openness versus definition. Design areas accordingly to optimize for their functional uses.
With an insightful design process and customized execution, professionals can craft home layouts and interiors that artfully marry the benefits of openness and intimacy. This allows for beautiful, functional spaces that cater to modern sensibilities.
The Balance Between Open And Closed Home Layouts
As we move forward, the evolution of home design preferences is inevitable, shaped by the changing dynamics of our lifestyles, the advent of new technologies, and the ebb and flow of aesthetic sensibilities. Implementing a mix of open and defined spaces can enrich your living experience, balancing communal interaction with necessary privacy. Consider which elements of open-concept living resonate with you, and what specifically designed areas enhance your daily life.
Related Post: The Best Emerging Interior Design Trends For 2024
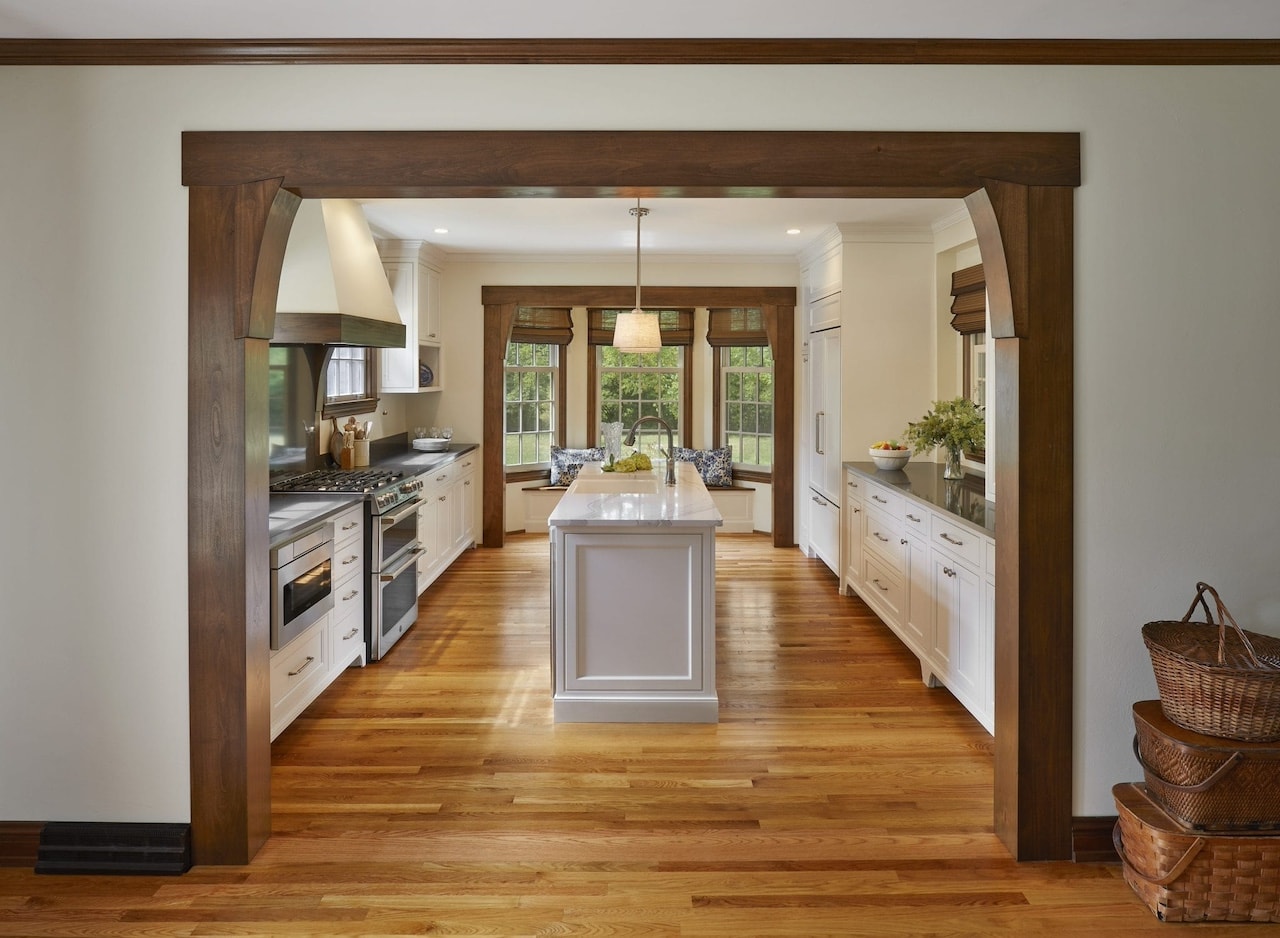
At EverLineArt, our vision is to enhance interior spaces through refined aesthetic line art, igniting creativity and fostering a sense of well-being in both personal and commercial arenas.
